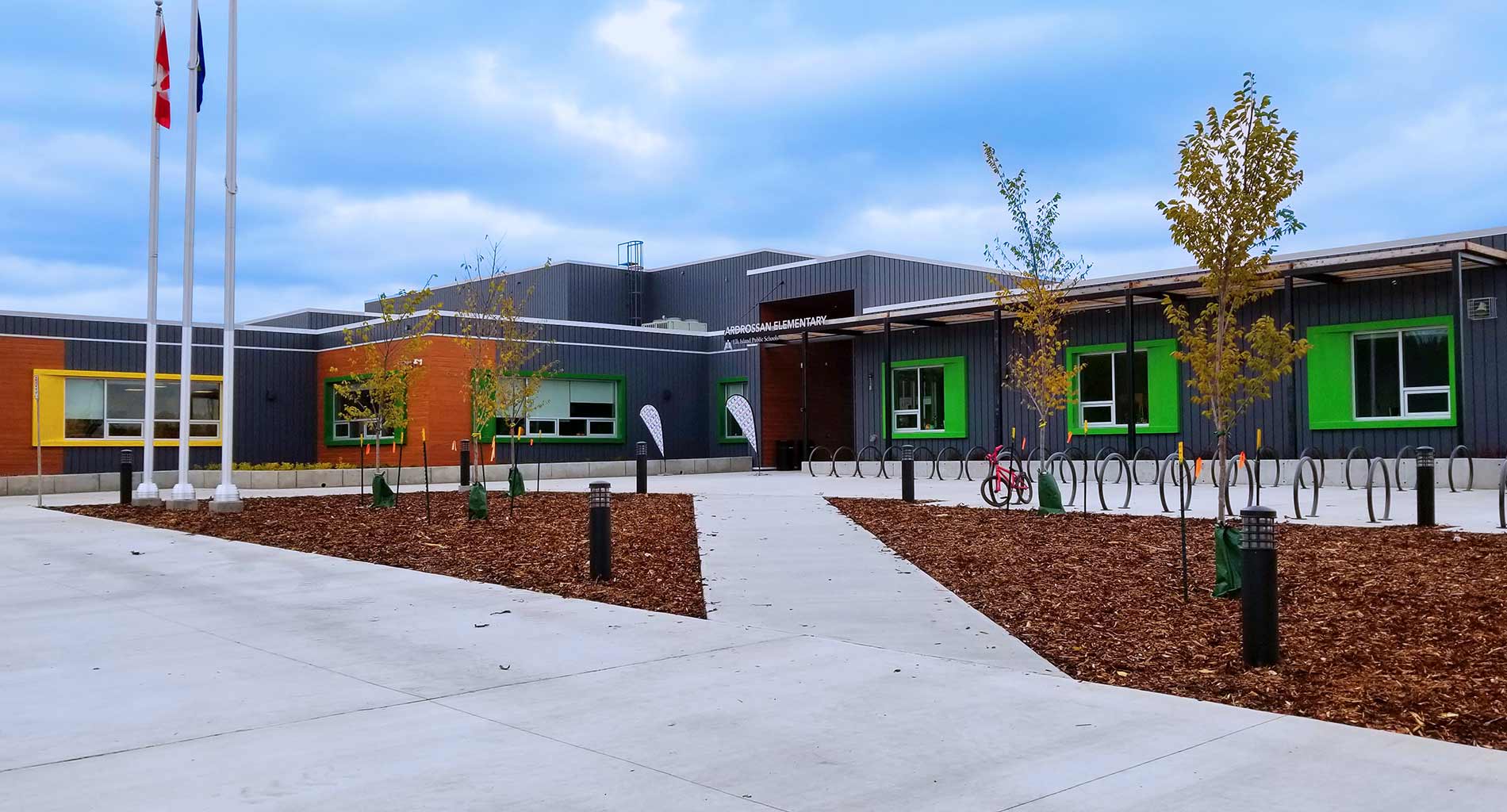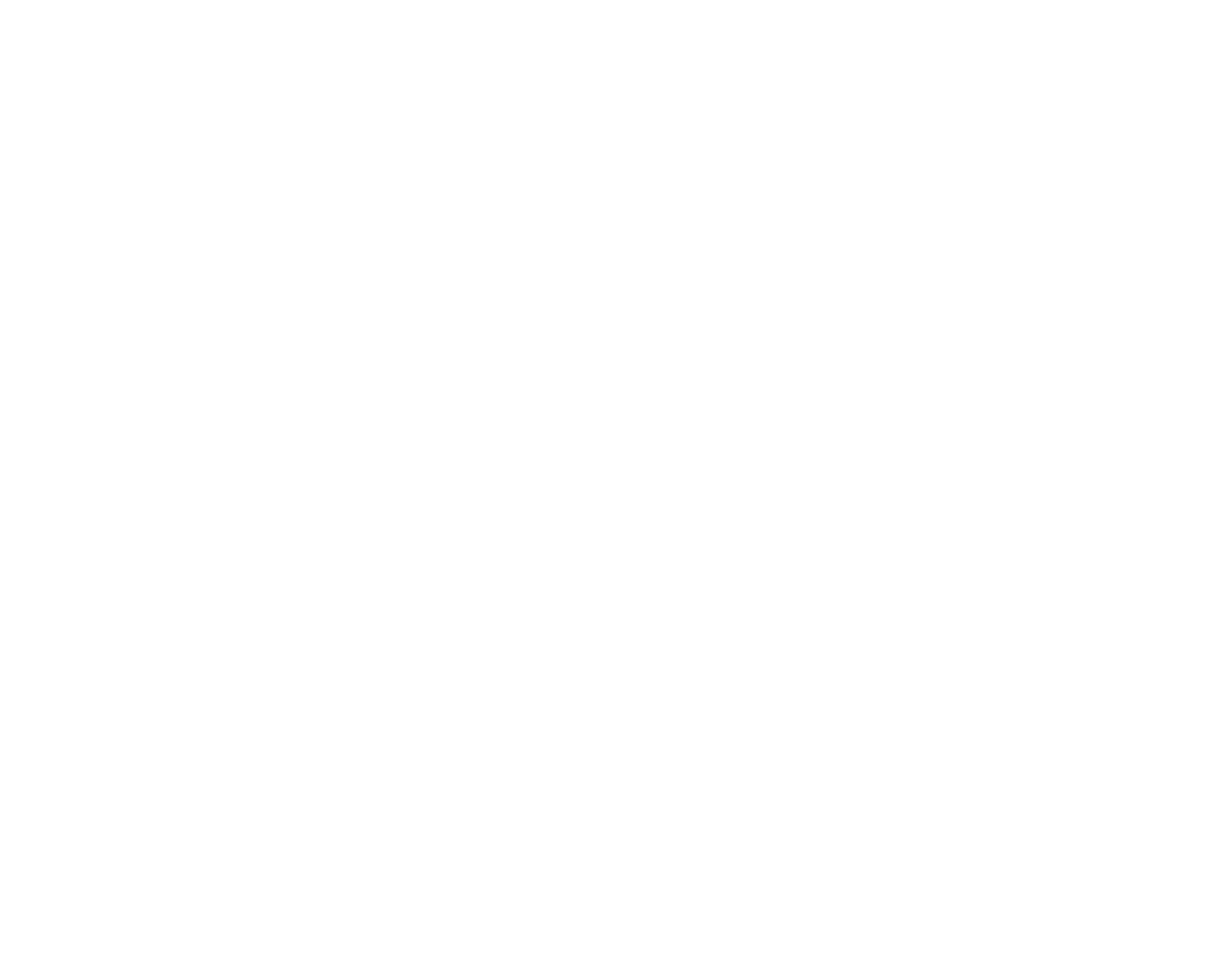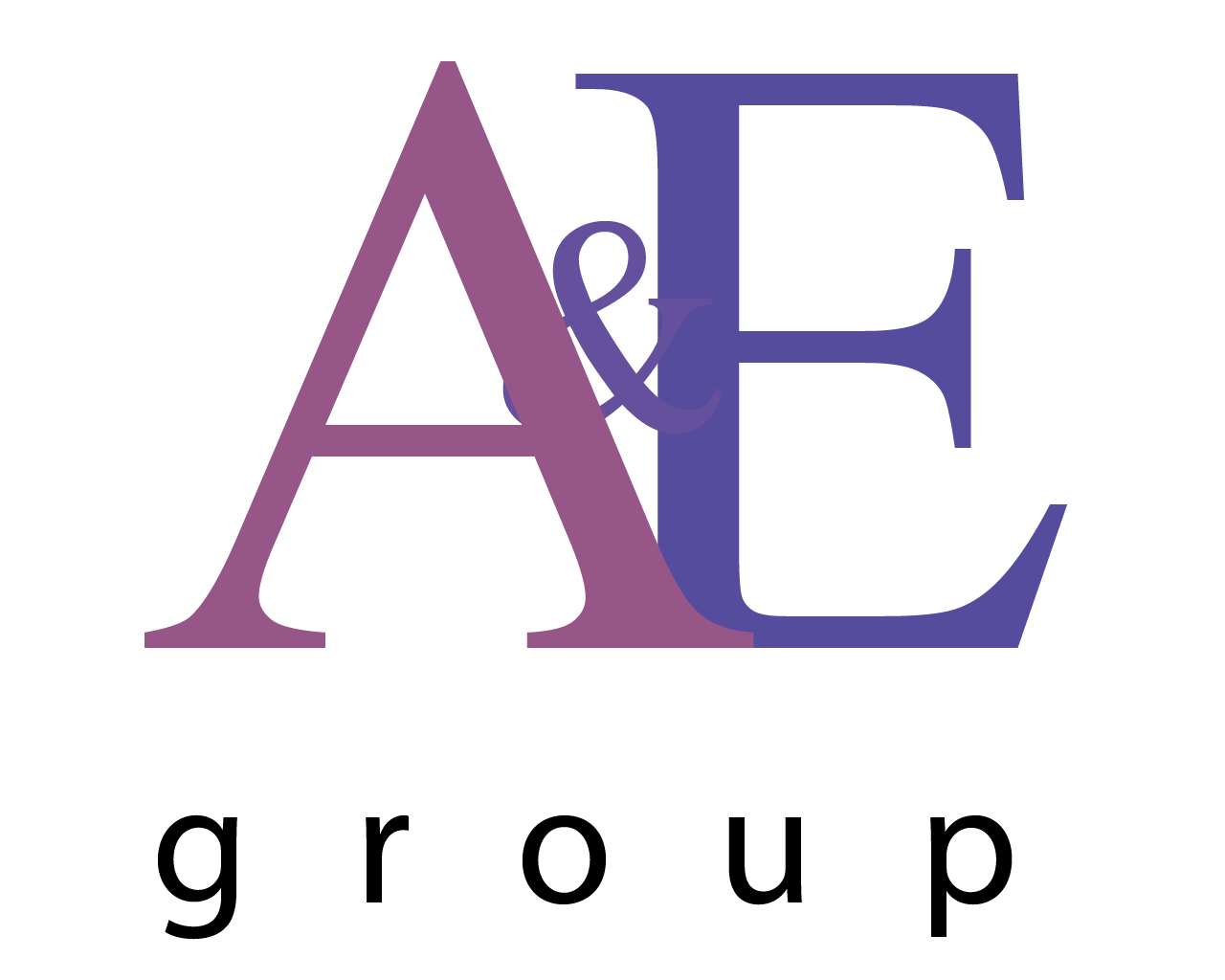New Ardrossan Elementary School is Colourful, Environmentally Friendly – Cindy Chan
Ardrossan Elementary School is both changing and staying the same.
The old Ardrossan Elementary School, of the Elk Island Public Schools Regional Division No. 14 in Ardrossan, has been around for about 40 years. Having seen some wear and tear over the past four decades, it was time to demolish the old to make way for the new. Construction began in 2017 and was completed in September 2018, just in time for the new school year.
“The site was made ready by grading. Foundations were installed, along with the foundation walls and then the exterior walls went up,” says Robert Derech, Assistant Director of Facility Services for Elk Island Public Schools. Once the exterior portion was completed, construction began on the interior.
The project was designed as a LEED Silver building, but we were successful at achieving the Gold designation
“The project was designed as a LEED Silver building, but we were successful at achieving the Gold designation,” Derech adds. “It’s a metal stud; drywall; metal siding, EIFS exterior wall system with a SBS roofing system. There are 10 modular classrooms that were also constructed as part of the core building; they’re on permanent foundation and attached to the school.”
The school was a Design-Build Project, according to Faizal Jiwani, President of Aman Builders Inc., which meant “we were getting design guidelines from our Consultants”, he says. Hesham Elfar, Principal of A&E Architectural & Engineering Group, Inc. the Prime Consultant/Architect of Record for the Project, says Group 2 Architecture and Interior Design was the Design Architect/Bridging Consultant.The new school features a central atrium with clerestory windows, which brings in a lot of natural light, according to Derech. The school now has a LEED Gold designation, which is hard to achieve, says Jiwani. However, Ardrossan Elementary School is dedicated to being energy-efficiency and environmentally friendly facility to the community.
The site is sustainable to minimize soil erosion, sediment transport and airborne dust generation.
“During construction, control measures were put in place and strictly monitored and maintained. These measures included storm drain inlet protection, soil stockpile management, dust control, perimeter control with designated exits and a street cleaning program,” Derech says. “To promote healthy living and reduce automobile use, designated bike racks are available.”Water efficiency is a big deal at Ardrossan Elementary School as well. To reduce potable water consumption, special plumbing fixtures such as toilets, urinals and faucets were installed that require less water, which reduces potable water use by 30 per cent. “By doing so, this is helping to protect the water resources for future generations,” Derech says.
There are no ozone-depleting, CFC-based refrigerants in the school ventilation and refrigeration systems. The recycling program was implemented during construction, resulting in 95 per cent of all waste generated on the project being diverted to local landfills.
“To enhance indoor air quality, a building flush-out was completed, which introduced fresh outdoor air into the building,” Derech says. “All ductwork was protected during construction and stored on dunnage, preventing dust and debris from entering the ventilation system. All adhesives, sealants, paints and coatings installed in the building met LEED guidelines for VOCs to reduce odors and irritants.”
With a total area of 62,850 square feet, Ardrossan Elementary School has a total of 25 classrooms including modulars, a learning commons area, four ancillary areas, a music room, gymnasium and administrative areas. “Some of the features are quite interesting,” Jiwani says. “There are operable partition walls between classrooms, so they’re able to create open and collaborative classrooms.” The walls can also be used as write-able surfaces as well.
Colour is a huge learning tool in the school. The bright feature walls in the classrooms are intended to stimulate learning and help kids focus. There is a piano keyboard layout made from different colours of the flooring for kids to play with and get exercise from.
Elfar says the Four Seasons were a huge source of inspiration for the School’s design elements. Walking through the school is like walking through the four seasons. There are winter, spring, summer and fall rooms. For examples, winter rooms consist of winter colours. The little kids can identify their classrooms with the seasons. “The colours on the metal window frames are supposed to represent the changing of the seasons, which is also carried out into the interior of the building.” Jiwani adds.
The public response has been positive regarding the new school. “I think the parents feel good about the fact that it’s a new school and the students aren’t going to a school that’s decades old,” Derech says.




