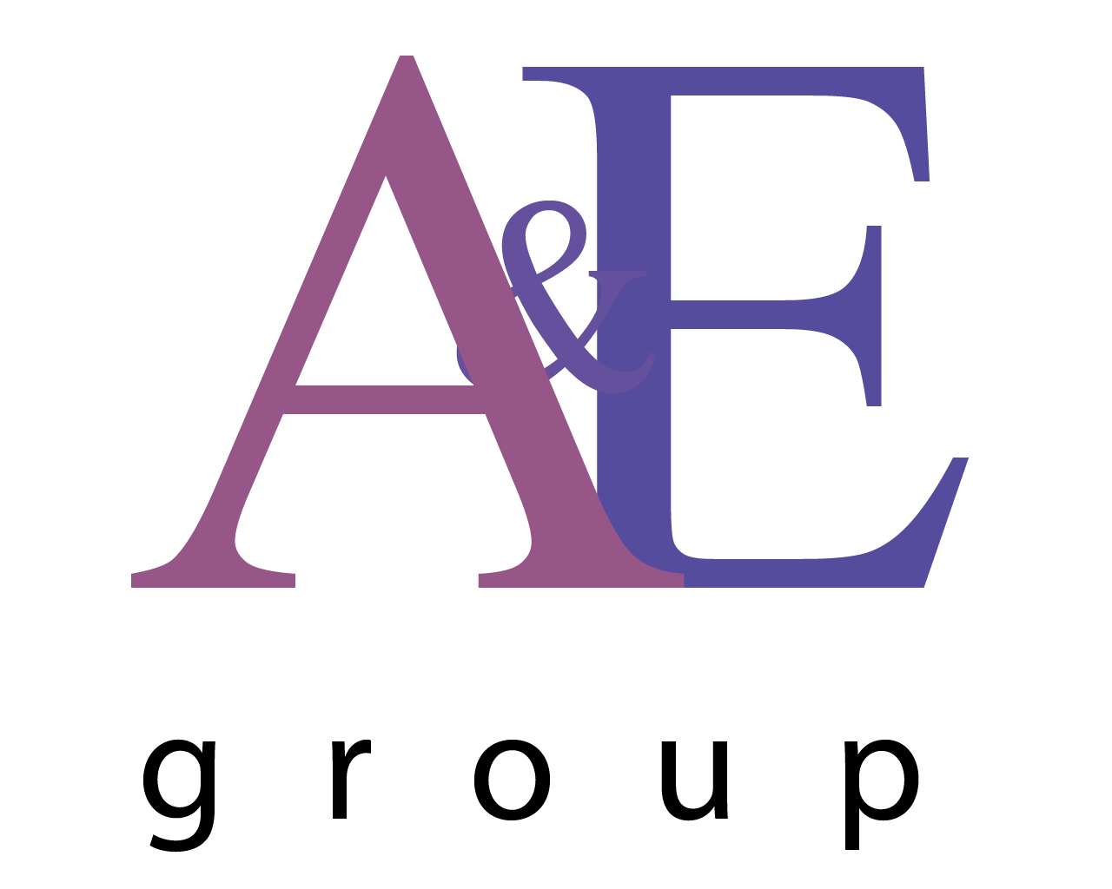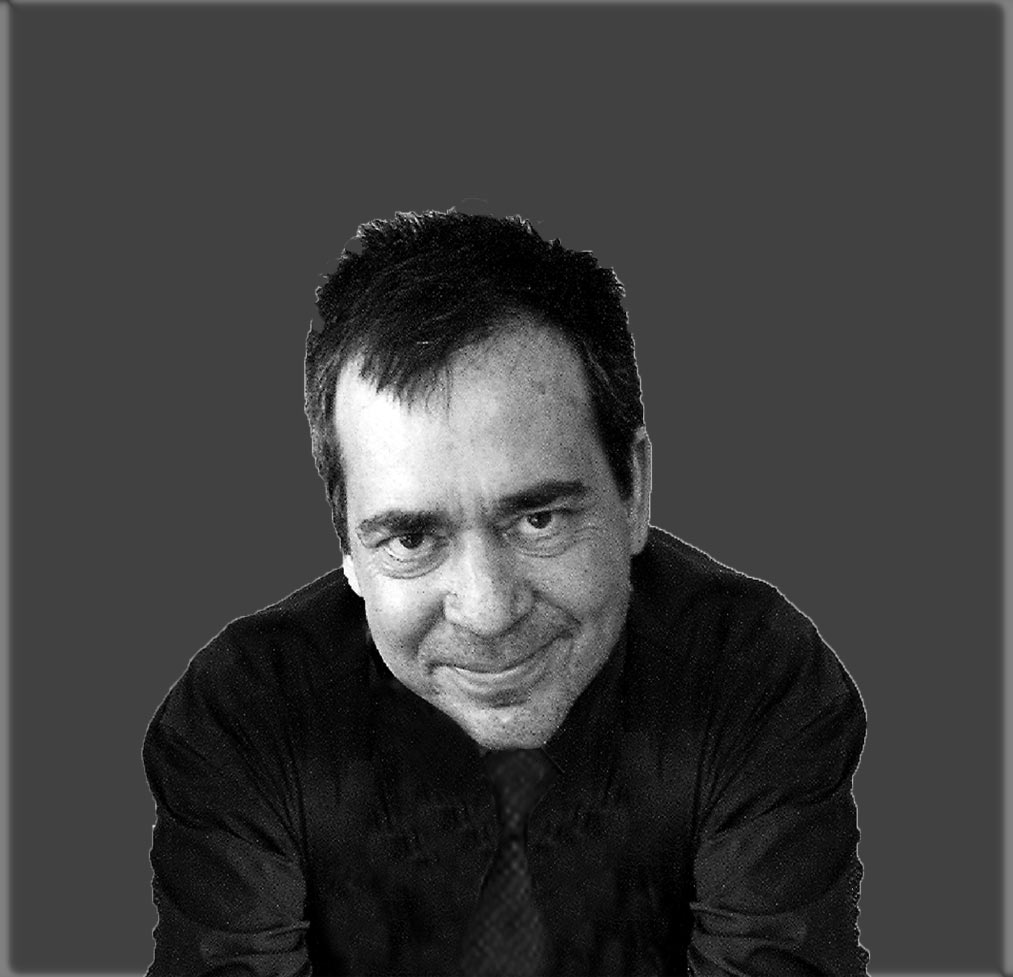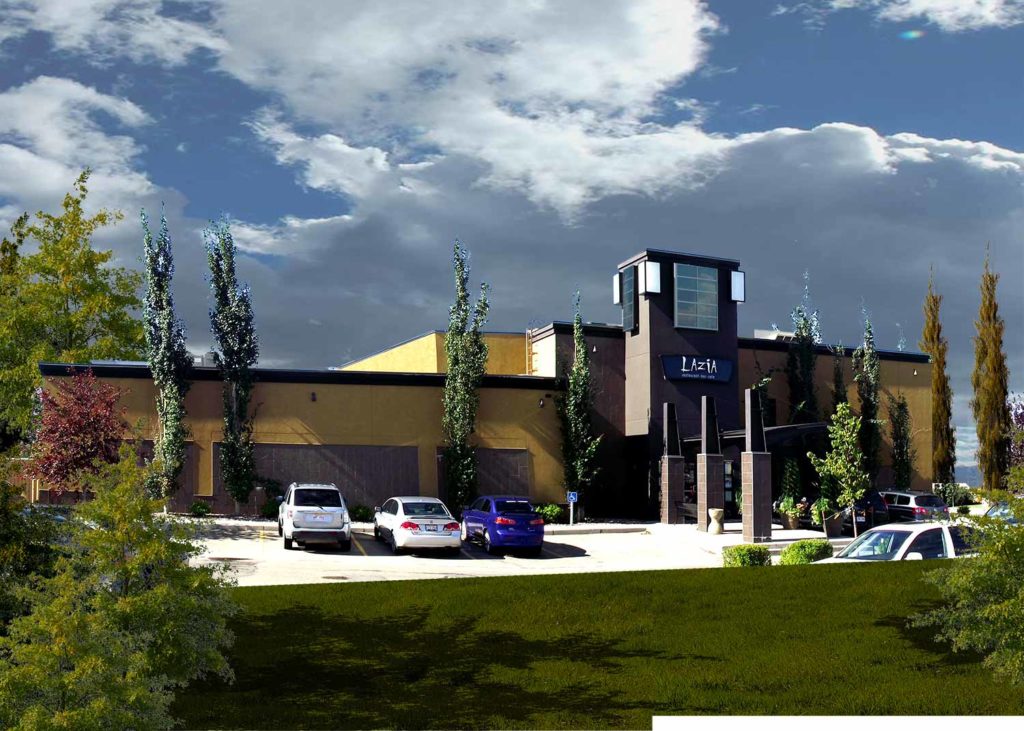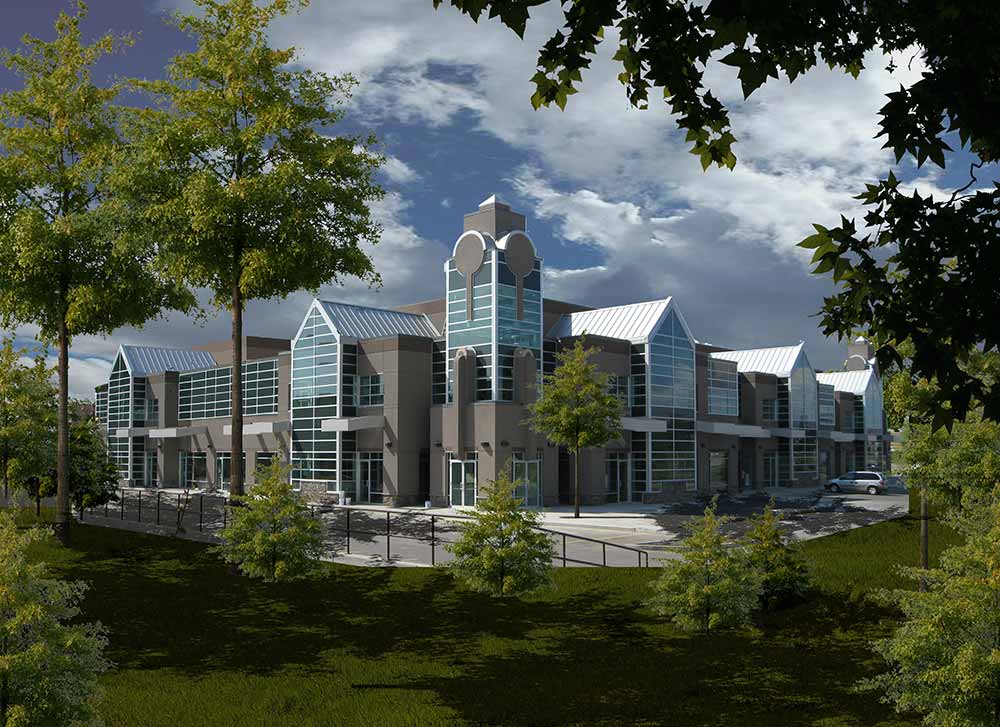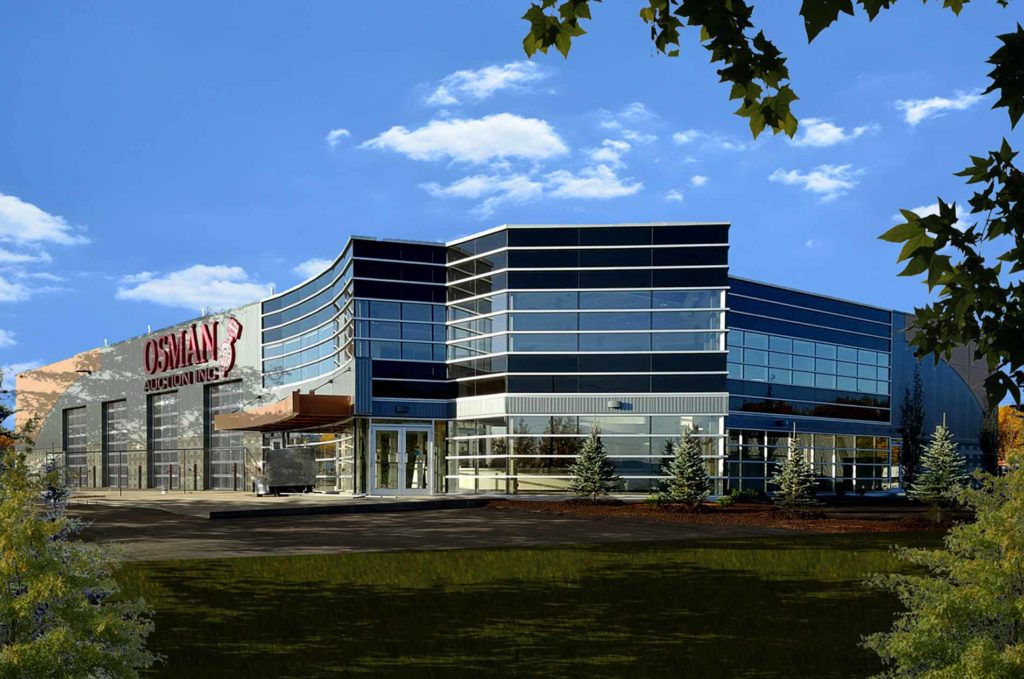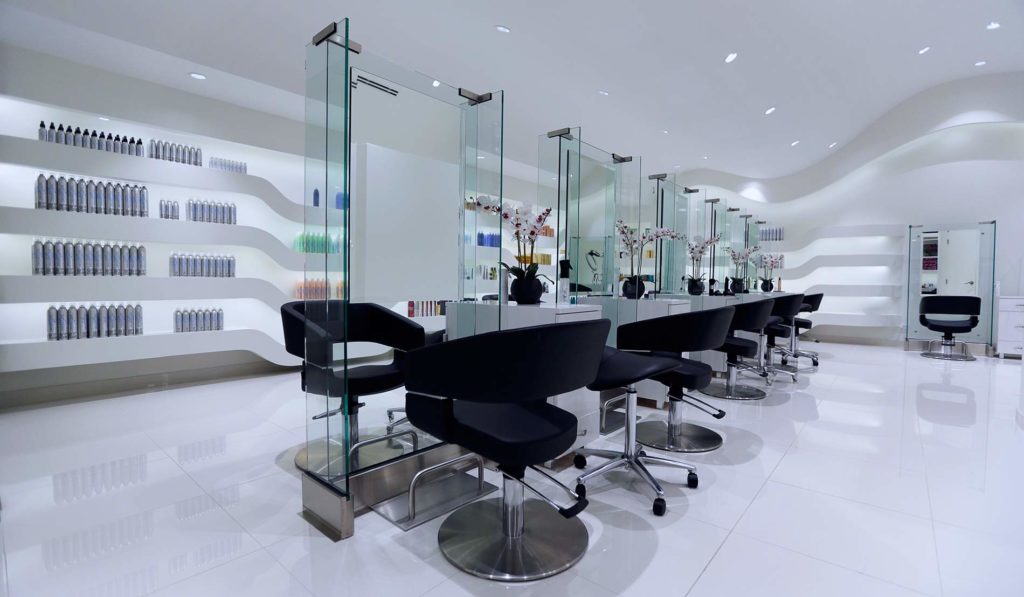Bavaria BMW CPO
Location: Edmonton, Alberta
Size: 2,500 sq. m.
Capacity: 250 People
Completion Date: September 2017
Project Delivery Method: Design-Build
Awards: LEED Gold Certification
Helping Edmonton Navigate Our Beautiful City.
The design team consisted of several departments from the City of Edmonton and the City of Edmonton’s Urban Planning Design Committee. The functional objective was to create a seamless, user friendly facility and provide maximum enclosure for the Transit patrons while housing washrooms, a kiosk, mechanical / electrical / security and janitor spaces.
Share
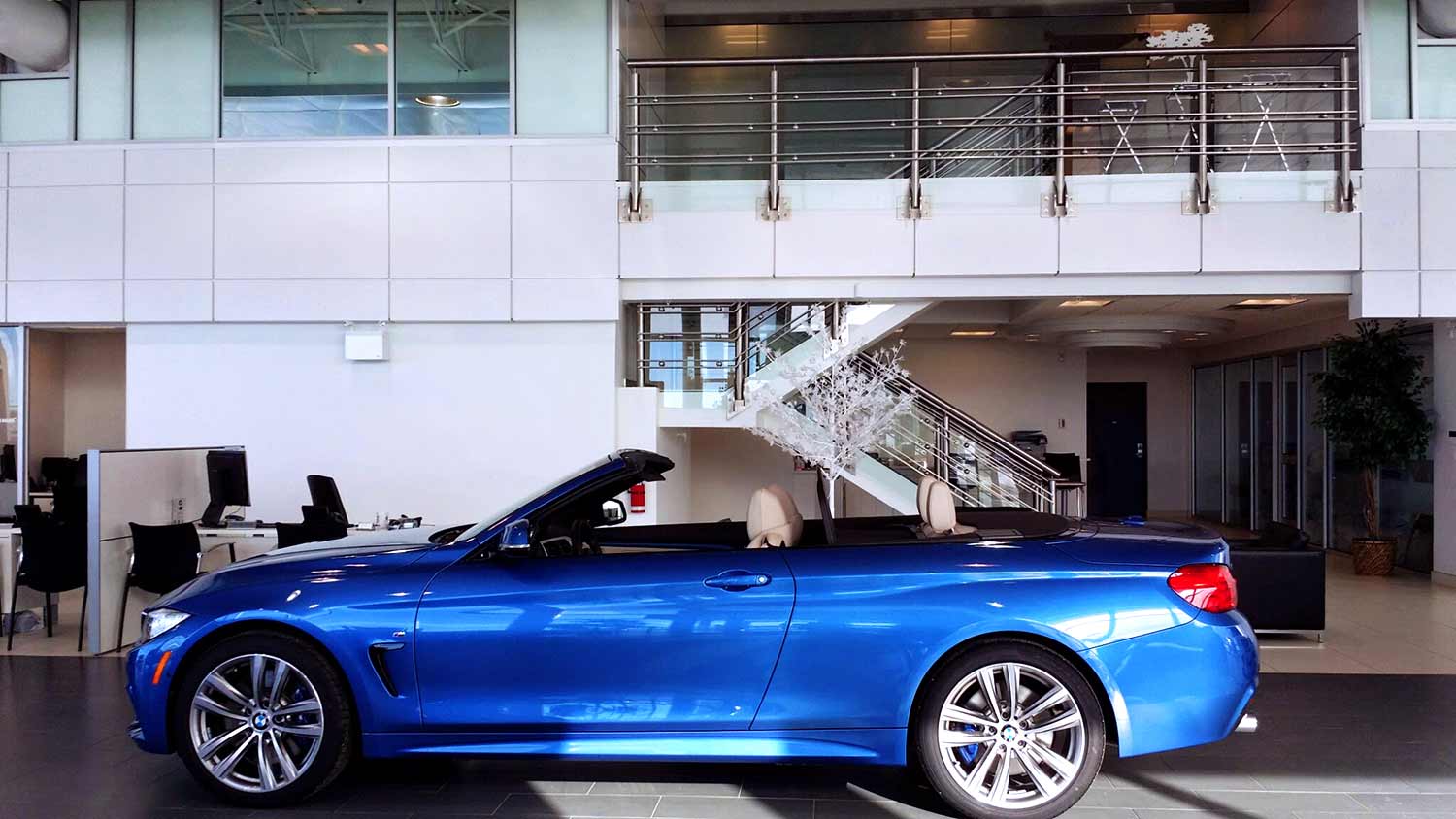
Inspired by the changing colours of the Canadian Maple Leaf
- Hesham Elfar
Our design inspiration was the brightness and light of the prairie sky, as we looked to providing height, openness and transparency to maximize the views and sun penetration.
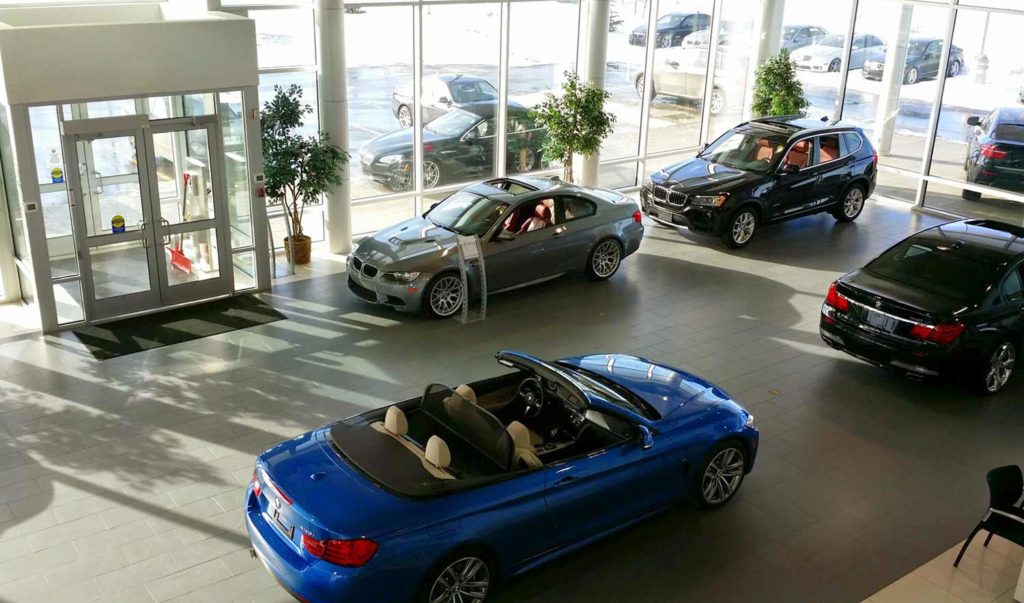
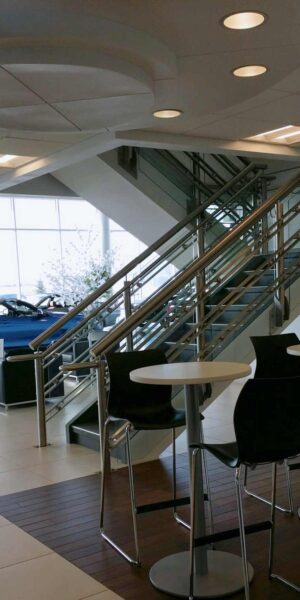
Collaboration, Communication, and Sensible Planning were our keys to the success of this project.
Green Architecture
At the same time, our design inspiration was the brightness and light of the prairie sky, as we looked to providing height, openness and transparency to maximize the views and sun penetration. We used timeless, natural materials monumental in appearance that were readily maintainable with elements of continuity (transit system wide) and to integrate all building services, systems, furnishings, lighting, heating elements, clocks, information boards, signage, security systems and Edmonton Transit System branding into the architecture.
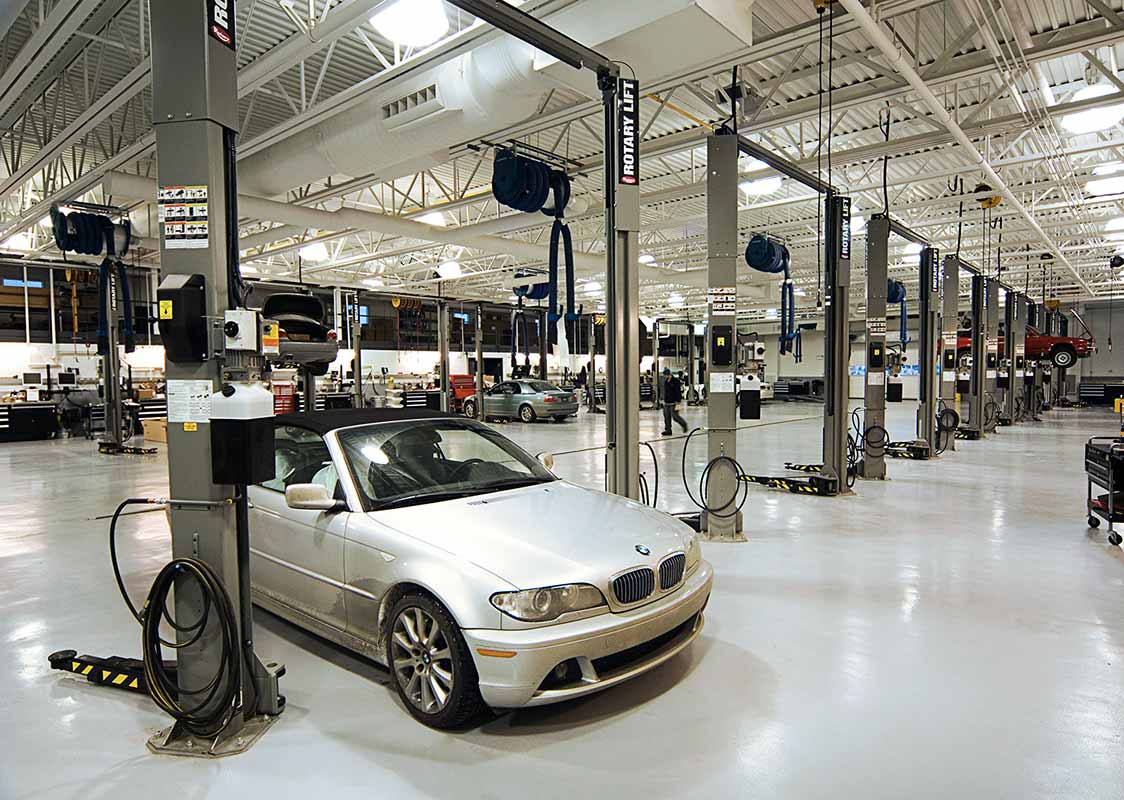
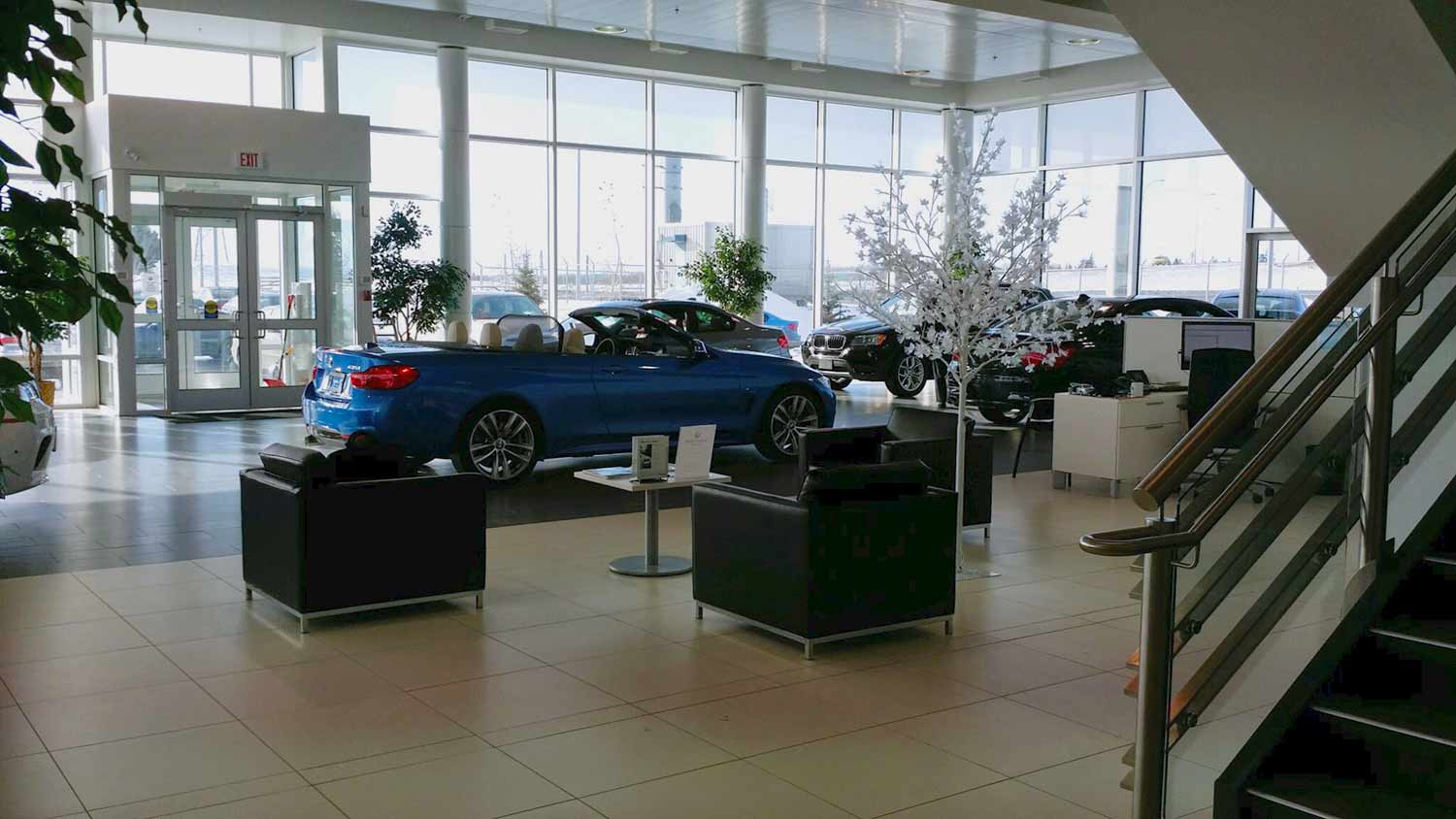
Collaboration, Communication, and Sensible Planning were our keys to the success of this project.
Project Team
`
Related Content
Woodhaven Condominuim
previous project
Alberta Milk Head Office
next project
