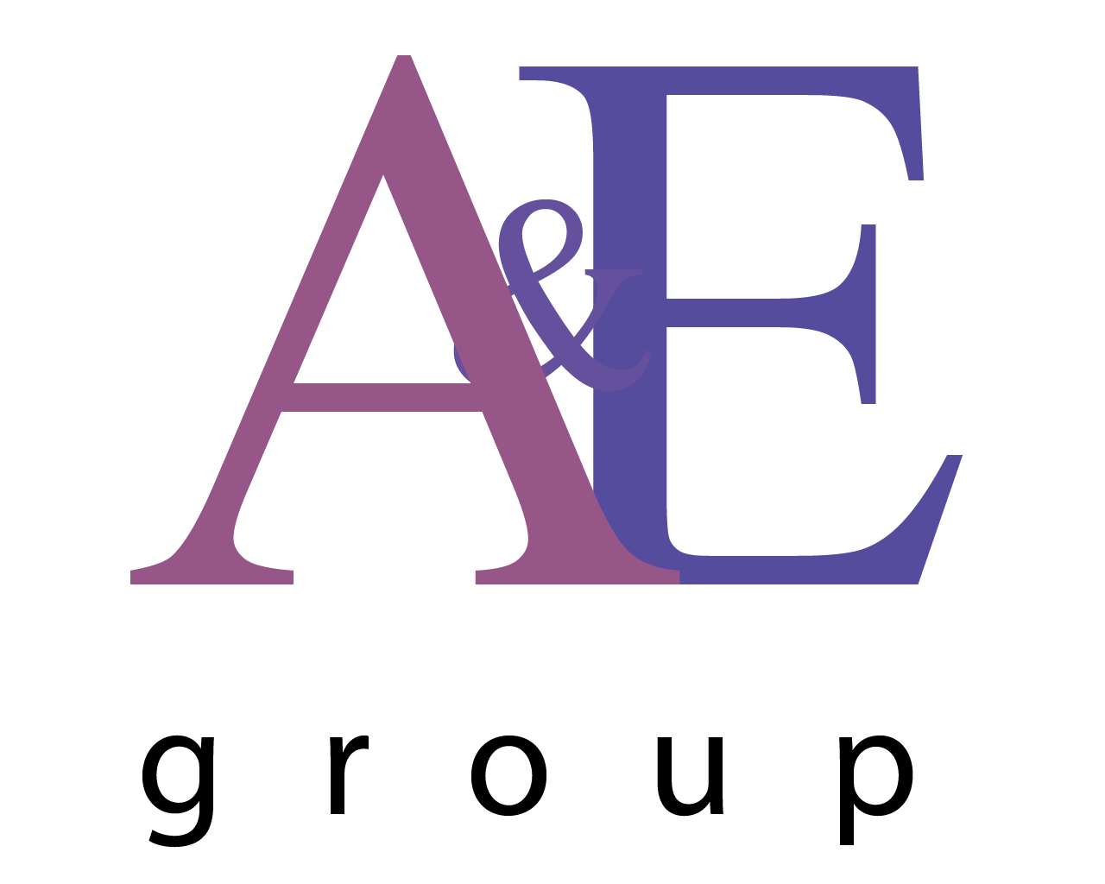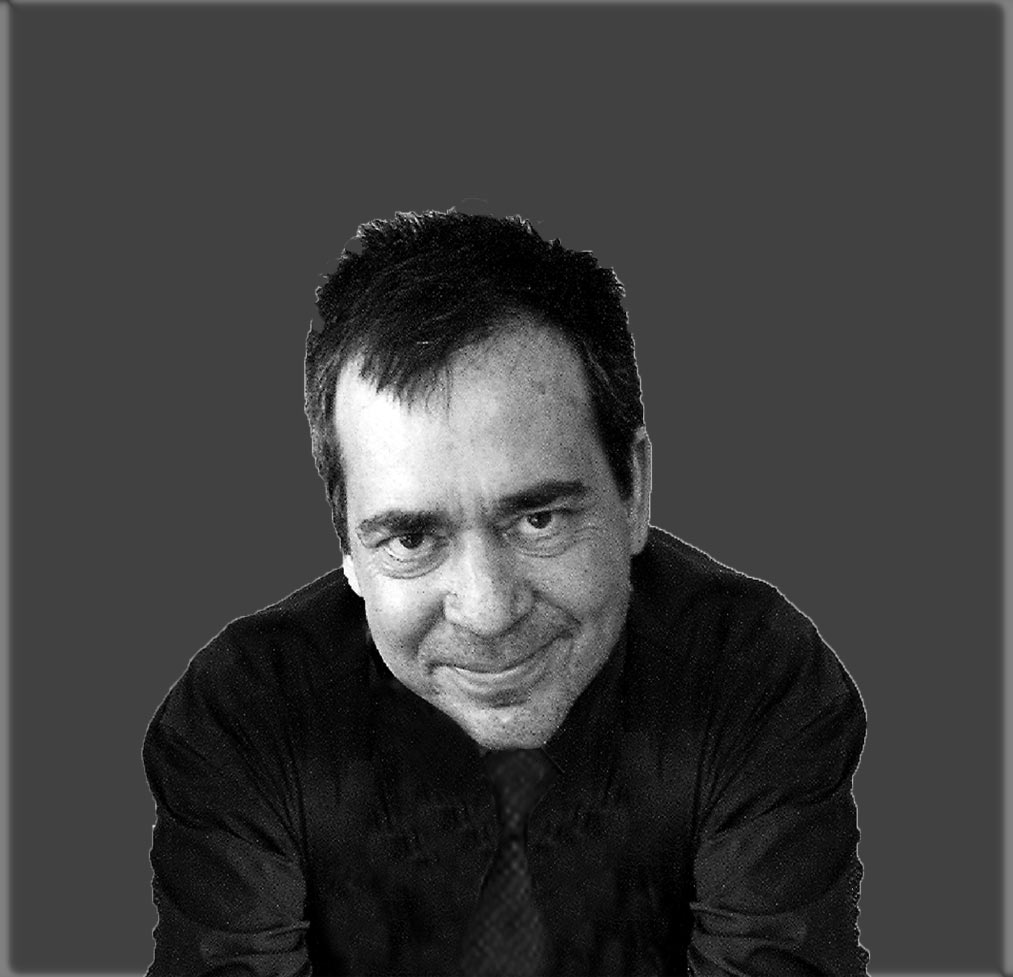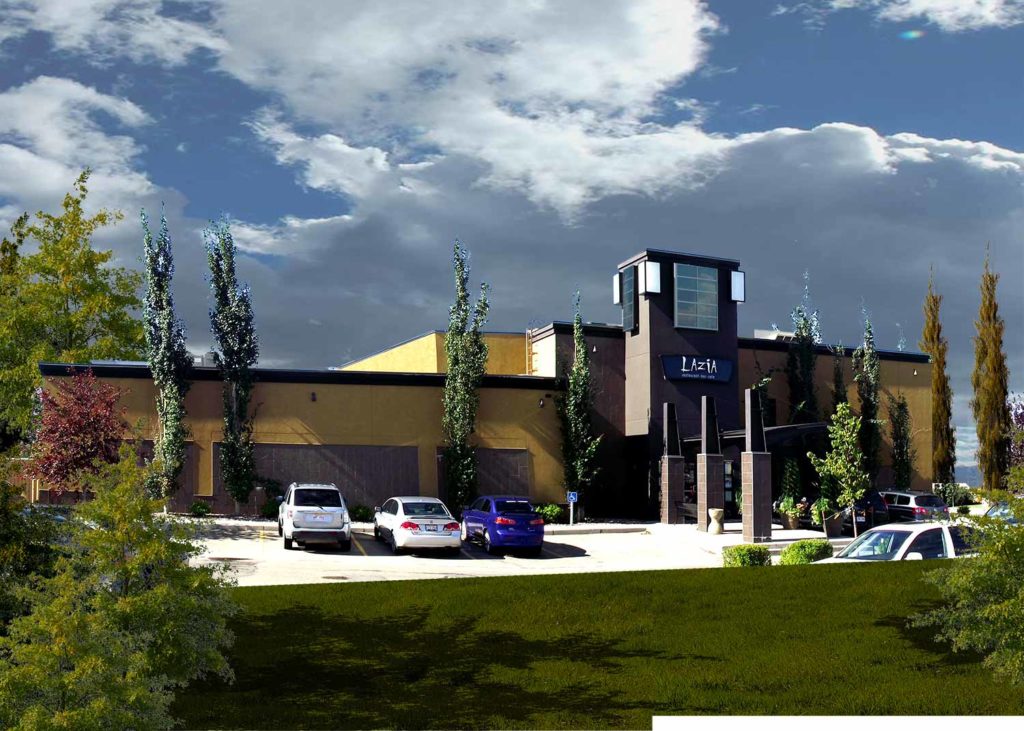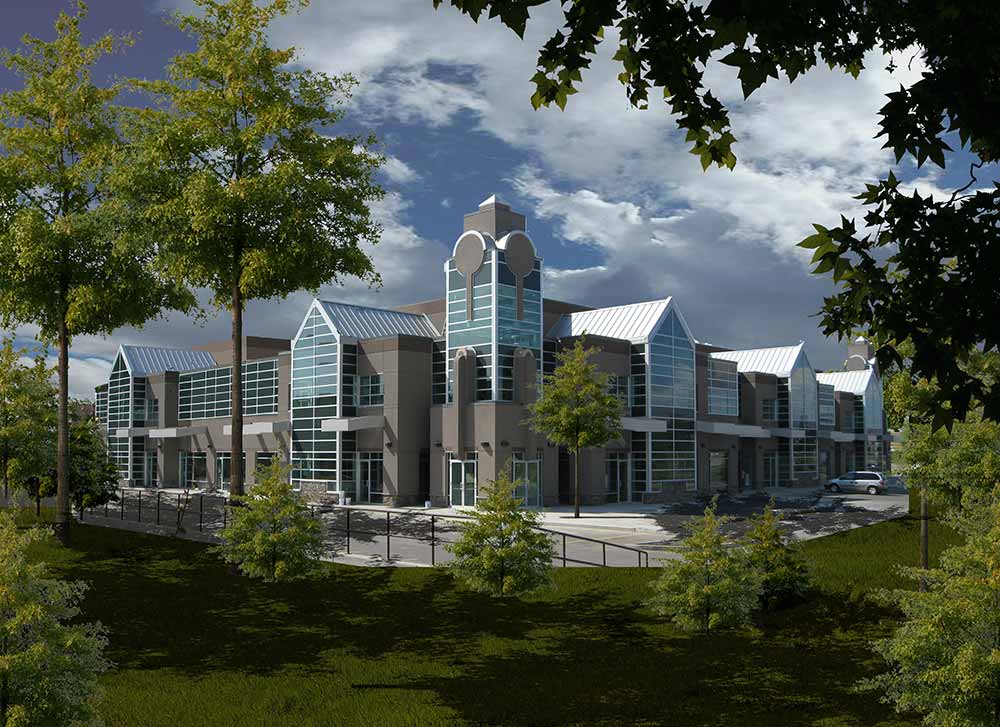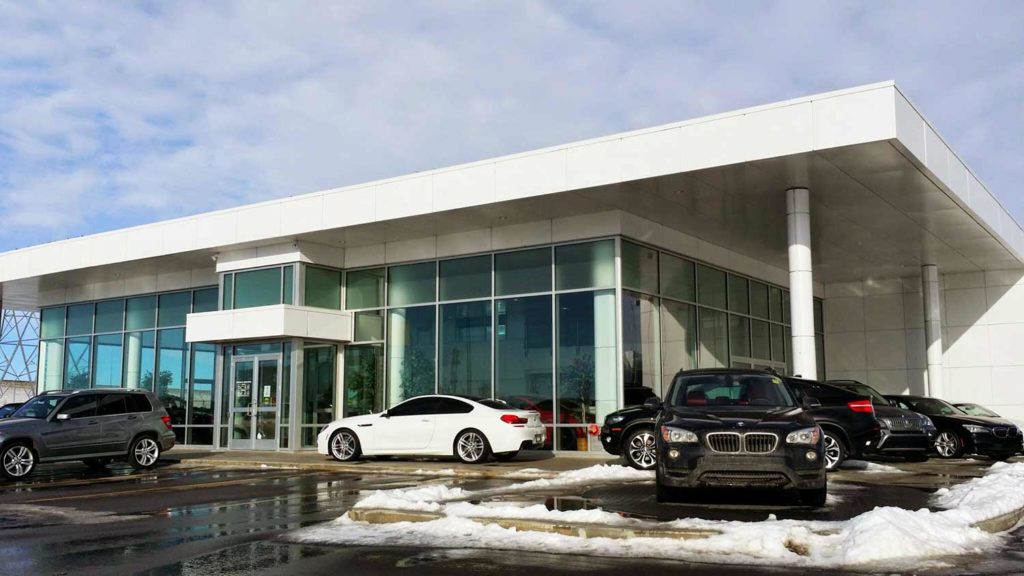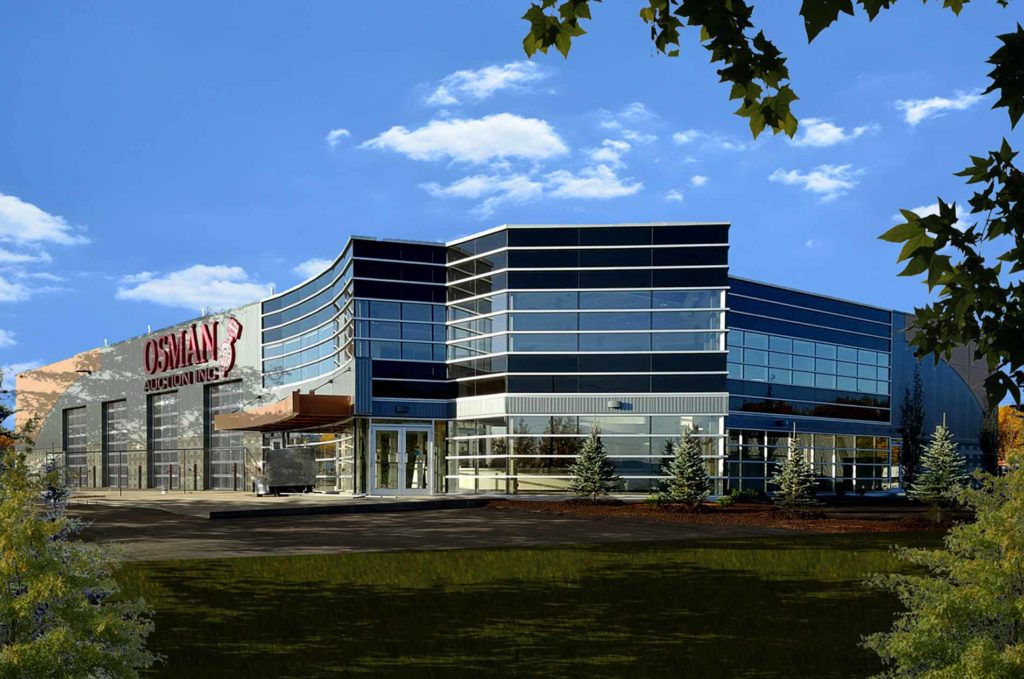Bavaria BMW
Location: Edmonton, Alberta
Size: 6,134 sq. metre
Completion Date: 2007
Our Work
Bavaria's showroom is a world-class showcase for the German manufacturer's latest automobile products and accessories. This 6,134 square metre (66,000 sq. ft.) facility is generously proportioned, transparent, and its technical aesthetics are very fitting for the marques on display.
Bold aerodynamic lines of a parabolic structure and the sculptural combination of solids and voids characterize this facility. BMW's New Branded Environment is based on the Bauhaus school's principal design concepts, which combine Modernist architecture and art.
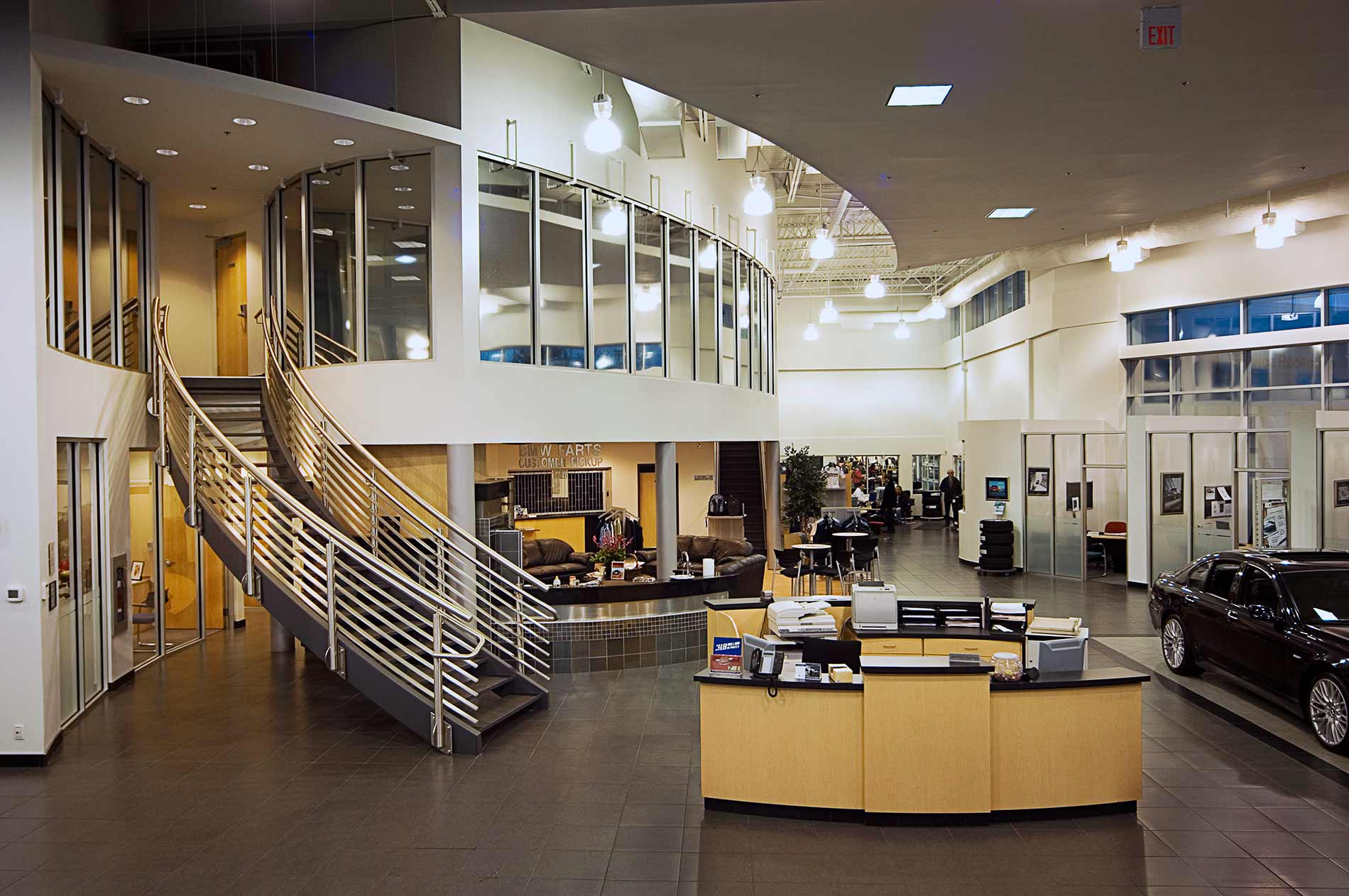
Inspiration
The building incorporates a broad range of offices, meeting rooms, showrooms, VIP lounge, sales centre, service centre, new car delivery, wash and detailing bays and underground heated parkade with 80 parking stalls.
- Keith Nunas
BMW's New Branded Environment is based on the principal design concepts of the Bauhaus school which combines Modernist architecture and art.
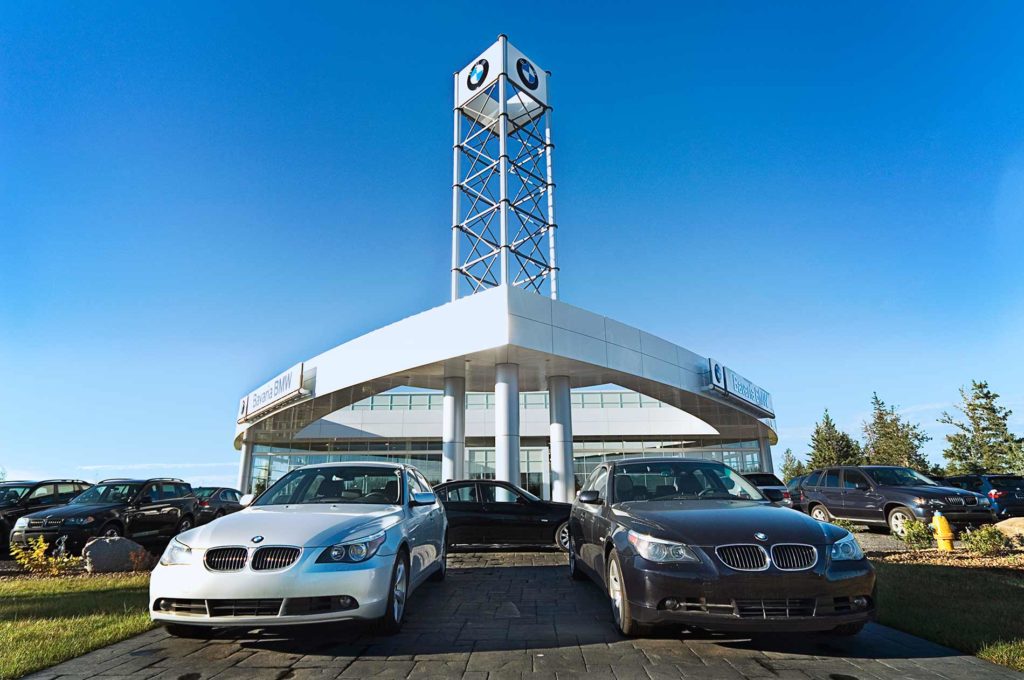
Flanking canopy
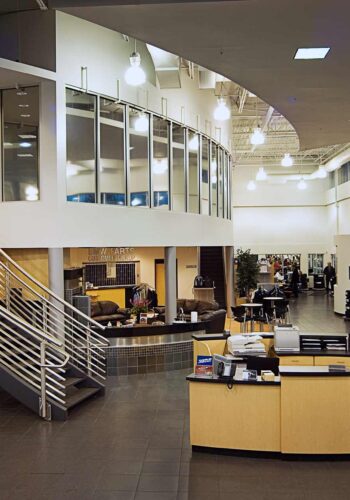
The dynamic, bright and airy interior is enriched by a central fireplace and a waterfall. An elegant curved open stair ties the showroom to the corporate office above.
